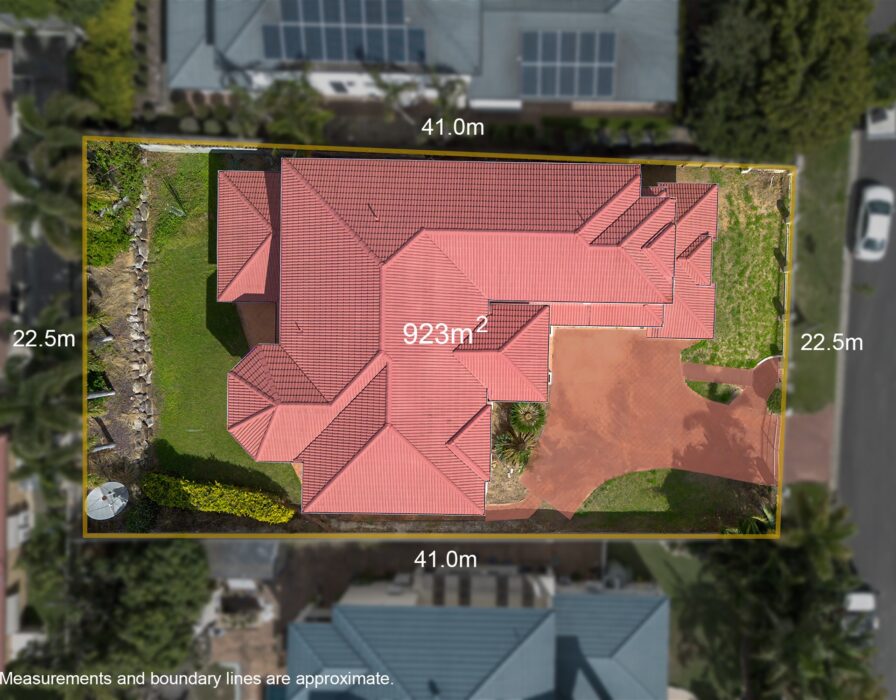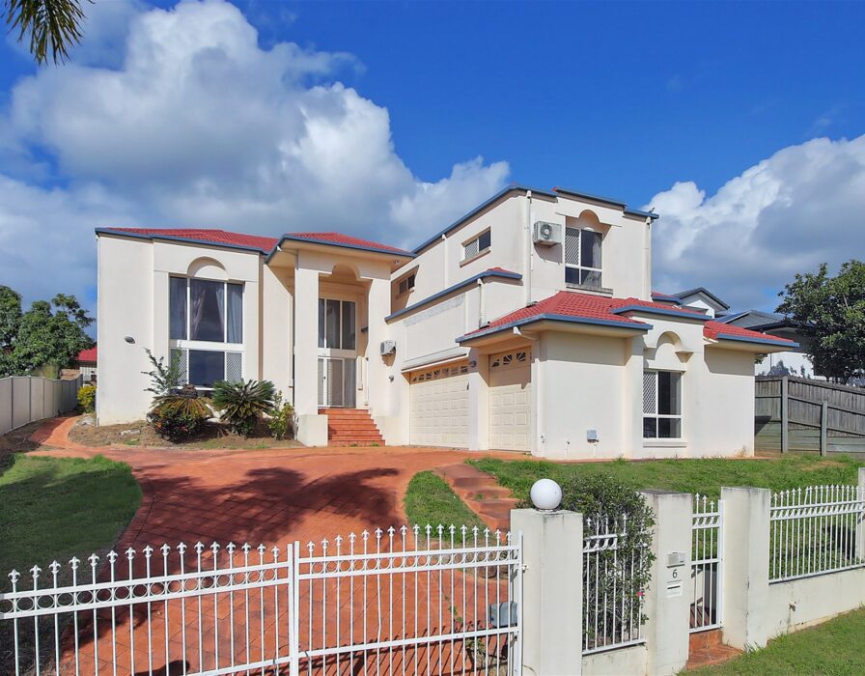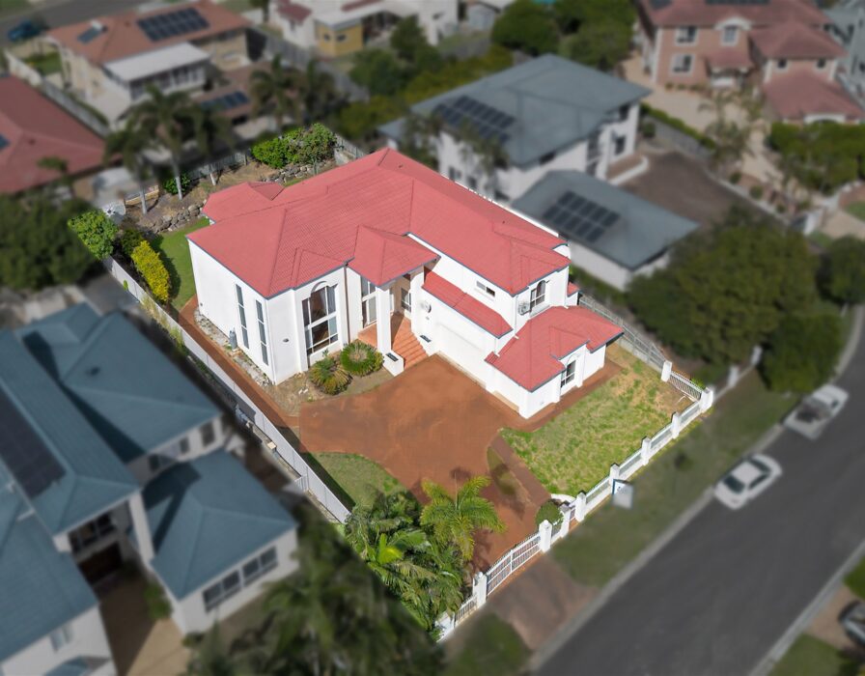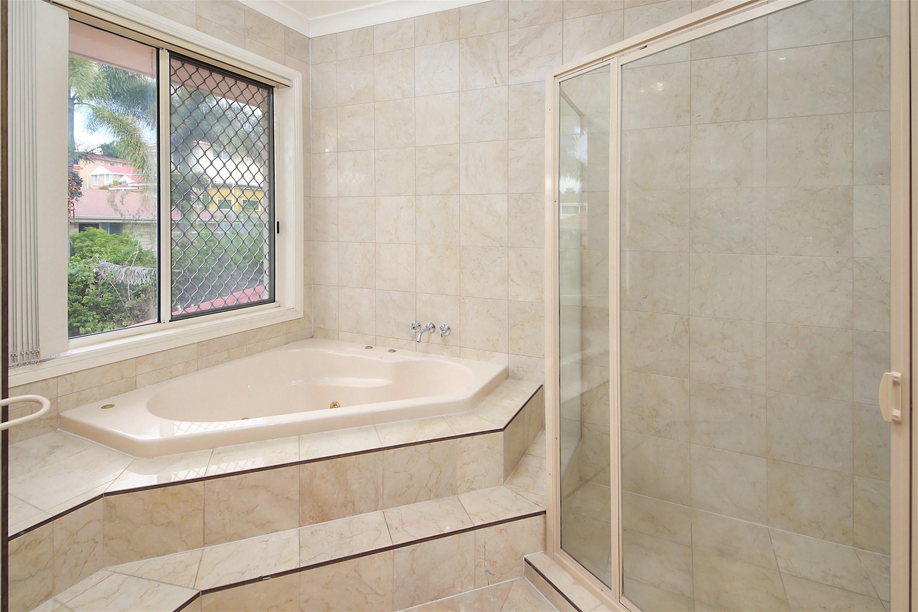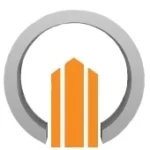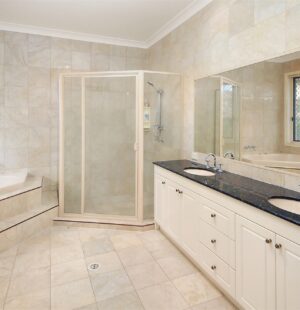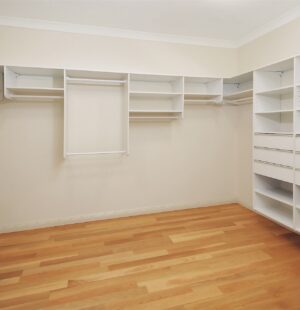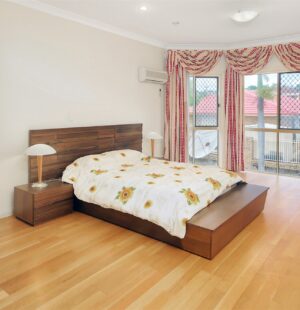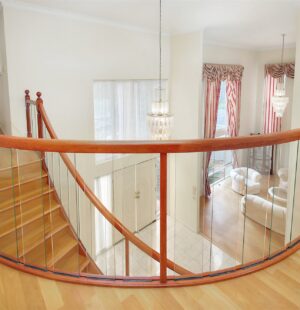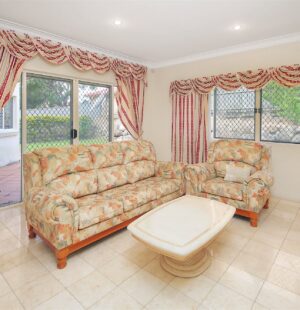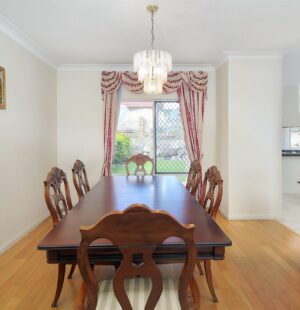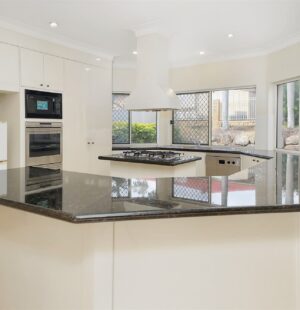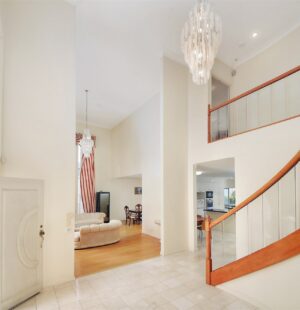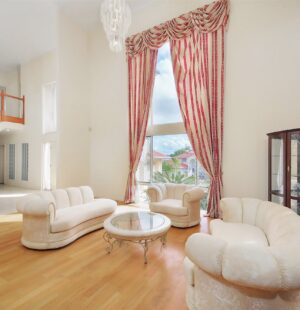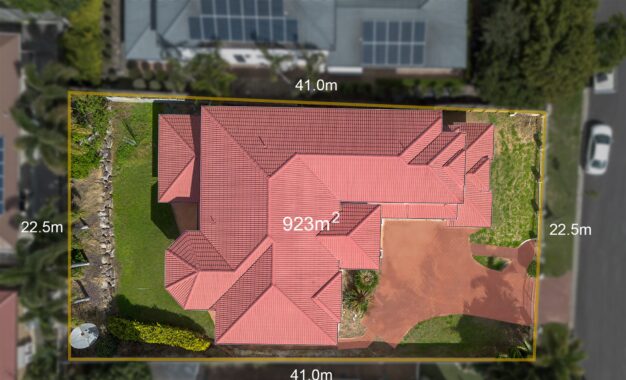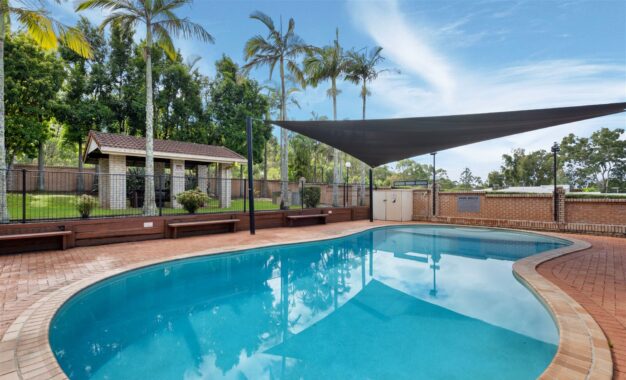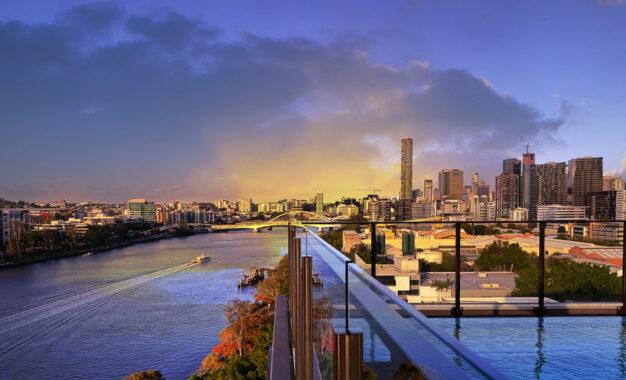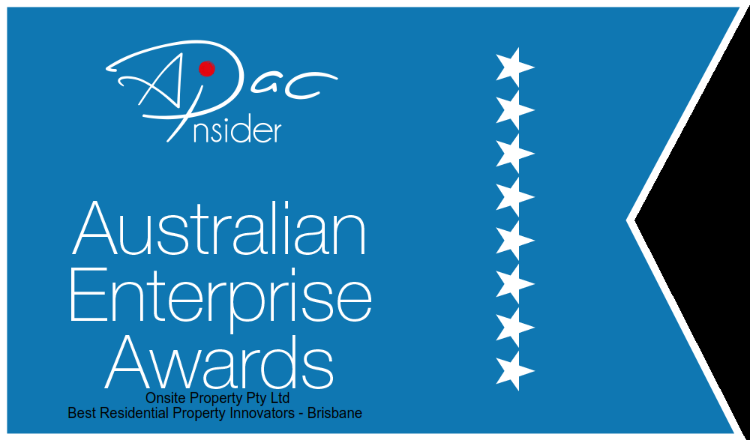Robertson reputation as one of Brisbane’s most desirable destinations to live is easy to understand. From entertainment, wonderful places to eat, fantastic shopping and well-regarded schools.
Evan Wei from Freehold Property Group proudly introduce this 6 Goold close Robertson. Meticulously designed to capture abundant daylight, this family home encapsulates effortless contemporary living. Sitting on a large 923m2 level block, set away from the street with automatic front gate, you have optimum peace and privacy. 6m High ceiling sweep above broad spaces and proportions are well measured; the graceful design lends itself to entertaining with multiple living zones merging the indoors to out. It really is the quintessential family home. Ideal for the children, the level backyard is enclosed for safety, and the surrounding gardens are low maintenance for a comfortable living. The accommodation is generously scaled with 6 bedrooms, all including ensuites. Plenty of space for the family and the king-size master has a huge walk-in robe and ensuite; all the other bedrooms have walk-in robes. Also, of course, the addition of a study downstairs.
Grand Entrance with Lasting First Impressions
Step through the elegant double doors and youre immediately greeted by soaring ceilings that create a sense of openness and grandeur. A sweeping spiral staircase adds architectural elegance and enhances the home’s sophisticated ambiance. Twin crystal chandeliers cascade light from above, elevating the space with a touch of luxury.
Elegant Living Space with Natural Light
To the left of the foyer lies one of the home’s formal living rooms. Framed by large windows and floor-to-ceiling drapes, this space is bathed in natural lightperfect for relaxing or entertaining in a serene setting.
Spacious Dining for Memorable Gatherings
Beyond the living room is the main dining areagenerously sized to accommodate a grand dining table. Whether it’s intimate family meals or elegant dinner parties, this space offers the perfect backdrop for any occasion.
Gourmet Kitchen Designed to Inspire
To the right of the main dining room, youll find a spacious and inviting kitchen. At the heart is a large central island with a built-in gas cooktop, surrounded by ample countertop space and abundant cabinetry for all your culinary needs. Full-length windows flood the kitchen with natural light, creating a bright and uplifting space where preparing meals for the family becomes a daily joy.
Flexible Living Spaces for Comfort and Connection
Adjacent to the kitchen is another cozy living areaan ideal spot for relaxing with loved ones, sharing stories, or enjoying quiet moments together. Just beyond this space lies a bright and expansive family room that offers both privacy and tranquility. Whether you’re entertaining guests, enjoying afternoon tea, or hosting a casual meeting, this room adapts to your lifestyle. A private bathroom with a shower is conveniently located nearby for added comfort.
Thoughtful Layout with Storage and Privacy in Mind
On the right side of the main entrance, a spacious staircase alcove provides a perfect solution for extra storage. Opposite the stairway, a large and peaceful study offers the ideal environment for working from home or reading in silence. Across from the study is a full en-suite bedroomperfect for accommodating elderly family members on the ground floor or welcoming overnight guests with privacy and comfort. A separate, generously sized laundry room sits nearby for everyday convenience.
Exceptional Garage with Elevated Design
Beneath the laundry room, a unique three-car garage with a soaring 3.1-meter ceiling height offers secure, sheltered parking for your vehicles. This thoughtful design ensures easy access and peace of mind for car enthusiasts and busy families alike.
Private Retreats Upstairs Comfort for Every Family Member
Upstairs, youll find a total of five beautifully appointed en-suite bedrooms, including an expansive primary suite. Each bedroom features its own private bathroom and a walk-in closet, offering comfort, convenience, and personal space for every family member.
A Master Suite Designed for Indulgence
The luxurious primary suite boasts a massive 12-square-meter walk-in wardrobeproviding ample space for your entire wardrobe and more. The spa-inspired bathroom is fully tiled from floor to ceiling and features a deep soaking tub with massage functionality, creating a serene, hotel-like experience right at home.
Space, Style, and Privacy in Perfect Balance
With spacious layouts, elegant finishes, and thoughtful design, the upstairs living quarters provide both shared luxury and individual privacymaking it the perfect place for your family to unwind, recharge, and thrive.
Sometimes it is rare to find the complete package, but in this case, you have exactly that and so much more The location here in Goold Close is super handy, within minutes’ walk to the highly sought after Robertson State School, city express buses, Robertson Village shopping centre, QEII hospital, Griffith University. And of course just minutes’ drive to Westfield Garden City, Upper Mount Gravatt Commercial Precinct, Kessels Road Shopping Precinct, city direct M3 pacific motorway, and Sunnybank Central Shopping and Commercial Precinct including Sunnybank Plaza, Time Square, Market Square, Sunny Park Shopping Centre, hotel and bar you name it. It has literally everything you could ever need and more right at your fingertips, with endless options: shopping, entertainment, restaurants, schools, parks, a medical centre and also well serviced by public transport; it’s only an 11-minute drive to Brisbane CBD.
Don’t miss out on this extraordinary family home in the exclusive pocket of Robertson. With the significant redevelopment happening nearby in Market Square of Sunnybank Central Shopping & Commercial Precinct, the potential in this area is going to be huge! Owners’ instructions are clear; this property MUST BE SOLD, contact Evan Wei – 0433 306 634 enquire today!

